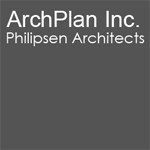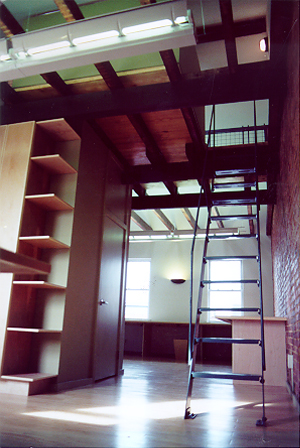
| Ridgely’s Delight Home-Office, Baltimore, MD Completed: Program:Rehabilitation and renovation of a graphic design studio on the third floor of a rowhouse in historic Ridgely's Delight. Design Approach: ArchPlan developed a two-story studio scheme by opening the attic space to the third floor. A small mezzanine above the sanitary core provides extra storage space. Desks and shelves are simple built-in maple furnishings wrapping around all four walls of the studio, allowing maximum space for circulation and flexibility in placing the workspaces for three people. Responsibilities: Design, construction documents and construction administration.  |
 |
 |
 |
 |
 |
 |
|||||